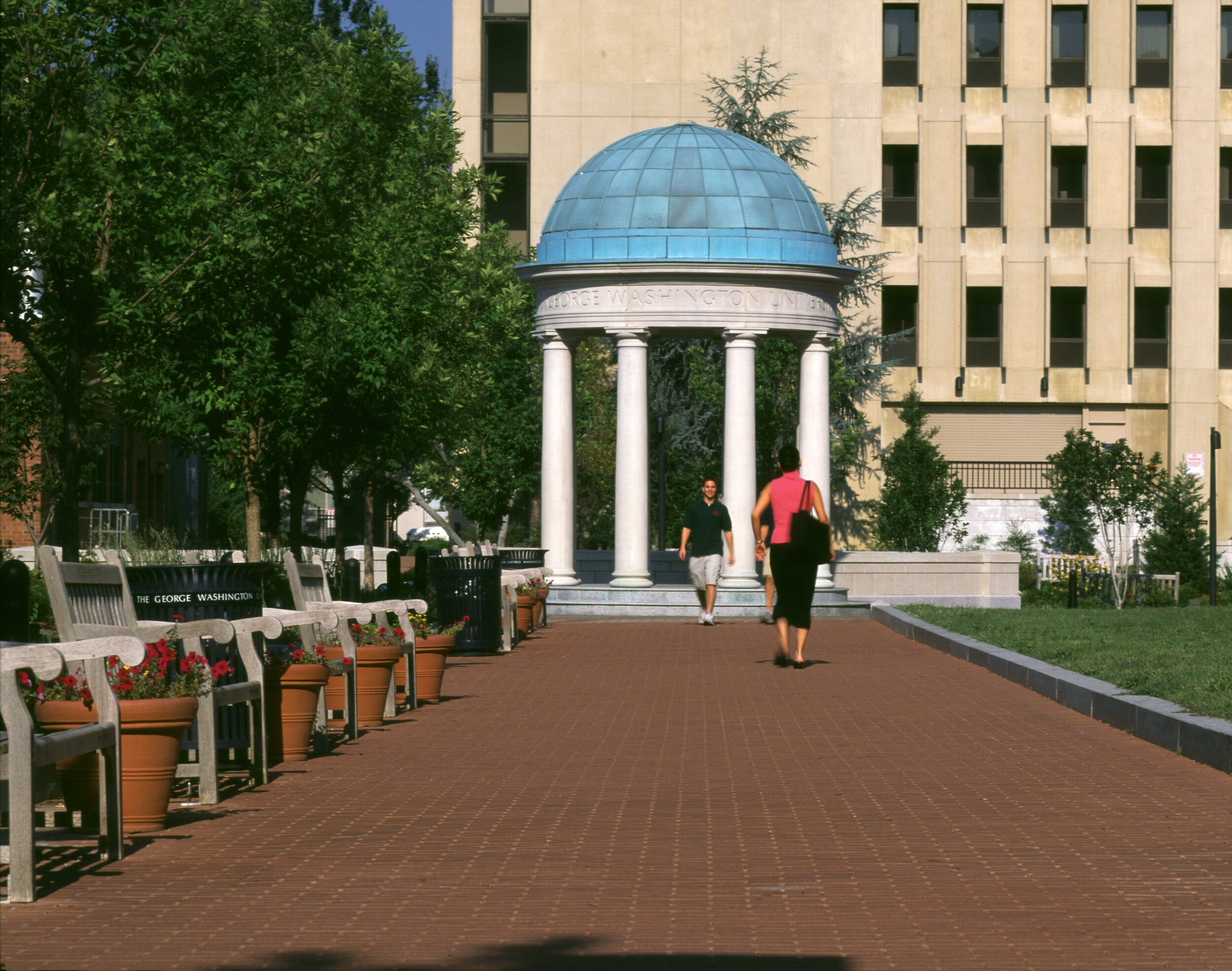Education
Mid-Campus Quad : George Washington University
Washington DC
Lourie Architects LLC provided masterplan, architectural and construction administration services for a new 1.5 acre main campus quadrangle with new major gateway entrances. The new quadrangle, carved from within a DC city block, provided new student gathering spaces and a focal center for George Washington University. The quadrangle scope included the creation of new plazas, a new campus monument and new landscaping, walkways and lighting. The new major commemorative gateways bounding the quadrangle were built from precast concrete and decorative ironwork.









